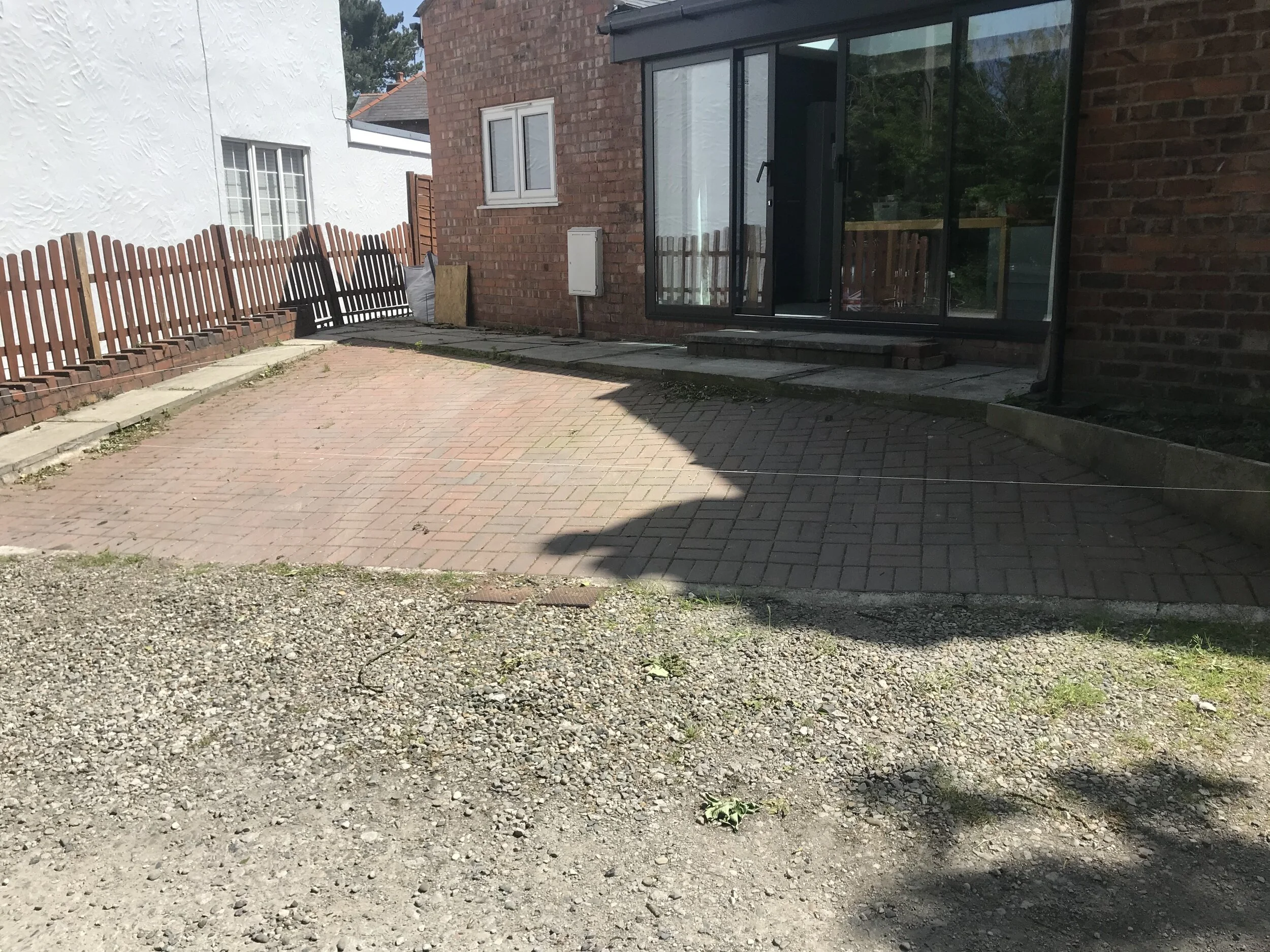Tiny Town Garden
This minute, west-facing area laid to setts was parking for two cars. It is shady early in the morning until midday. The picture windows open from the kitchen-dinning room so the garden was to act as an outside extension to the house for a large part of the year. The owners, a young professional couple, wanted somewhere beautiful and secluded to sit in the evening, which included a lawn.
BEFORE - car parking outside the house
AFTER - an enchanting oasis of colour, complete with a perfect lawn
While the alliums are over, their seed heads remain eye-catching, and there is always something else coming into bloom here in July, almost one year after planting
The garden in August, a year after planting, with the Verbena bonariensis adding height and drama to the beds.
A scale drawing is made of the proposed garden
Work starts by removing the old brick sets
A low retaining wall is built to make the garden level and hold enough soil for plants
New top soil is installed
The lawn is marked out and seeded using the Propagation Sheet method
The slate paving sets off the paths; the Corten steel edging is bent into shape
The garden fence going up; timber clads the block wall
Sophie Chalmers lays out the plants according to the design
Varnishing the fence after the tree is planted
The garden eight months on after the alliums have finished flowering
A mood board of some of the plants used - Sophie included lot of evergreen shrubs to give the garden year-round appeal





