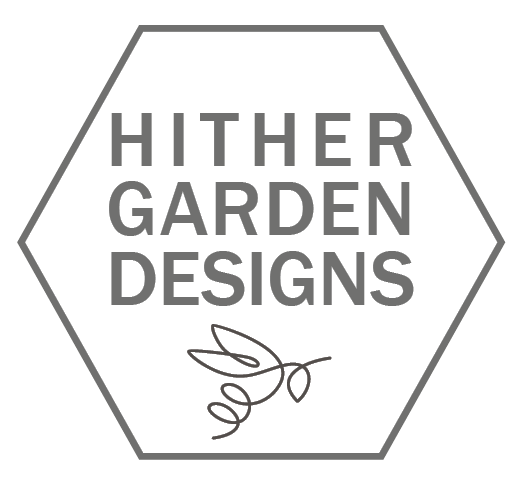Courtyard garden
The back of this town house faces north and so the 20x16m garden is shady in the mornings. The patio directly bordering the house is in deep shade from a balcony above which extends across the whole of the back of the house. Half the original courtyard was laid to sets on which to park the car.
The owners are professionals with three young children. They wanted two sitting areas: one for 6-8 people to eat near the house, and another secluded sitting area. Thus the view of the small terrace at the south end of the garden is obscured from people sitting at the garden table by planting, which includes two large bushes. A flat lawn, a small productive greenhouse and compost bins complete the requirement. There is space for a rotary line in the lawn. Most of the setts were reused in the design to keep costs down.
Colour rendered drawing showing a detailed outline plan for the courtyard garden
The survey of the courtyard garden. Most of the scrubby trees were removed. The apple tree next to the house was retained.
Detailed outline plan for a courtyard garden
Planting plan for half the the courtyard garden
Section through the courtyard garden to show the levels and the balcony and greenhouse in relation to the house
Bird’s eye view of the paving detail in the dining area of the courtyard garden
Section through steps and terrace area of the courtyard garden

