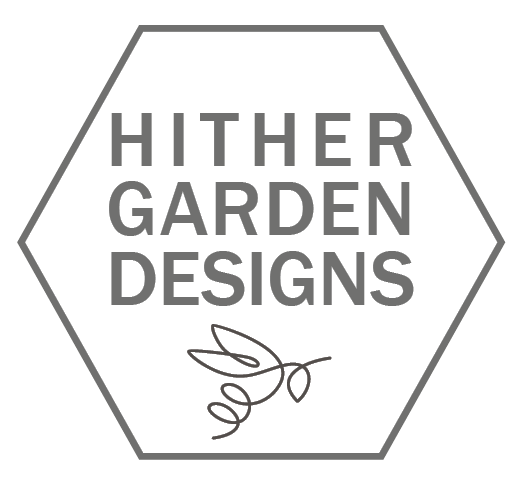Medium sized town garden
It begins with a wish for something more from your garden. This client wanted a design that softened everything, and included a large lawn at the front of the house where children could play safely, visible from the kitchen windows.
With a tiny budget - for a design and shaping the garden - this client planned to have fun sowing their back garden with wildflowers collected seed. From me, they just wanted an underlying design to give the area structure. Planning permission required them to include a soak-away pond to catch water draining from the property and slow it down from entering the nearby River Avon.
The sloping bed in front of the house was replaced with a level bed held with retaining wall, the better to frame the view from the kitchen windows and facilitate entertaining in the garden. Meanwhile, the drive was formally landscaped to allow space for cars and while being easy to maintain. There is space for eating out, and an arbour (and bench) with climbers growing up it.
Here is the underlying structure of the back garden. The house is ‘held’ by flower beds, while there is a terraced area outside the two bedrooms where people can sit and enjoy a cofee. One day, the client plans to put up a pergola along the meandering mown grass path through the garden. The kitchen garden area includes space for a rotary line and a level space outside the adjoining workshop for working on projects. A level terrace overlooks the the soakaway pond where they plan to have a pit fire to sit around on a summer evening. All the trees proposed are new and, as they grow from bare root stock, they will one day provide height and shade.
Before any work started
The soakaway pond in the process of being shaped.
Before at the back of the house outside the bedroom
Before: the ground in front of the workshop after building work finished.
After as the basic shape is being laid out with the beds ready for edging and planting, and a terrace outside the bedroom
The ground is leveled up to the building, the work area in front of the wokshop is created and the area on the left will have earth brought in for the kichen garden.
The circular terrace overlooking the soakaway pond in the process of being installed.









